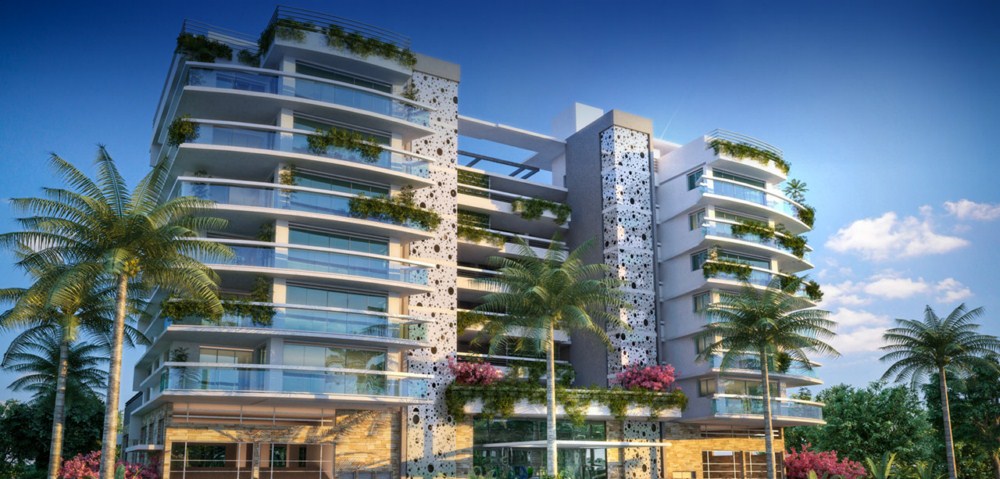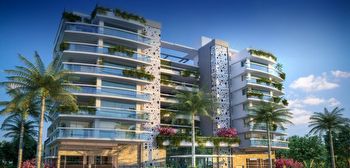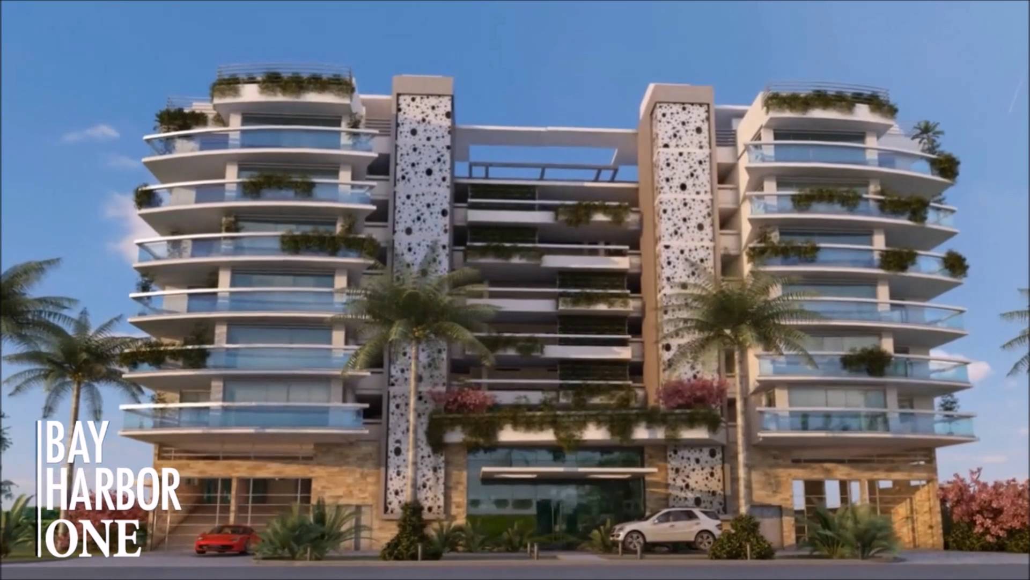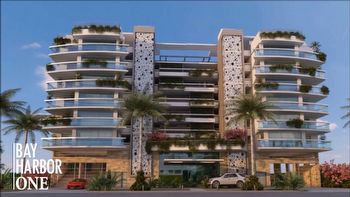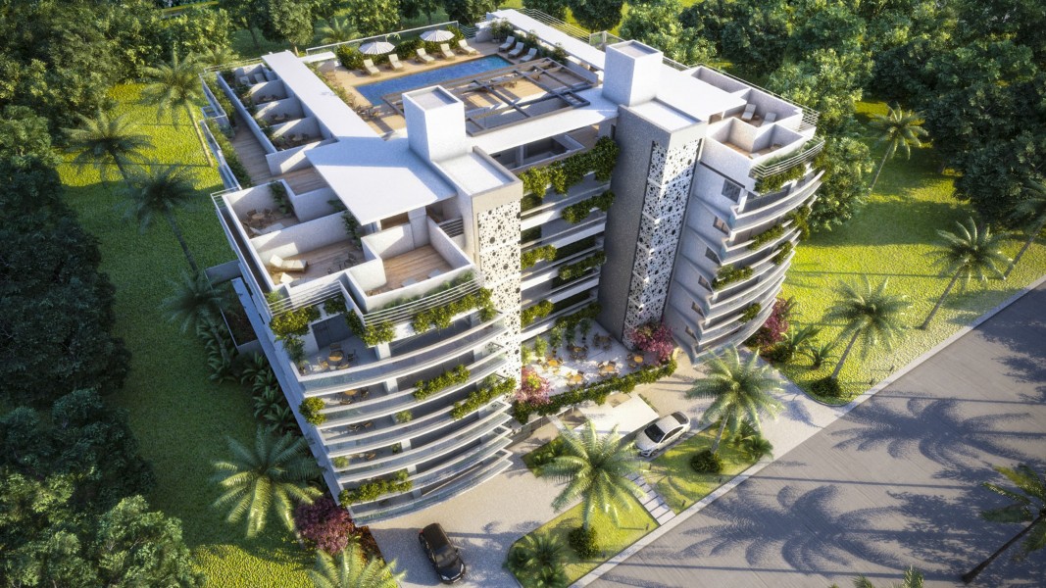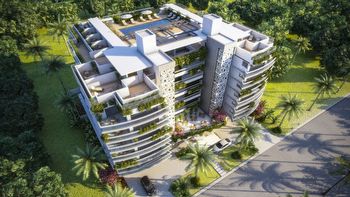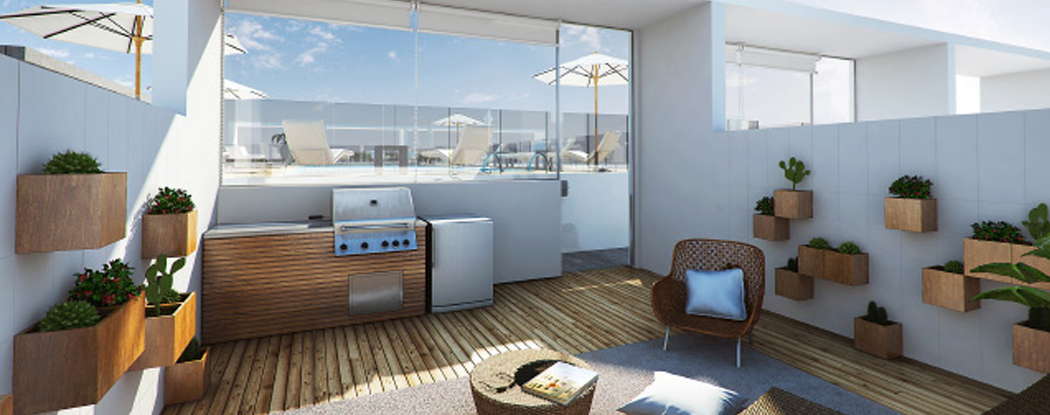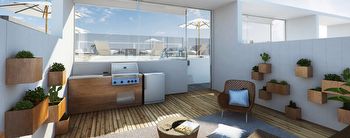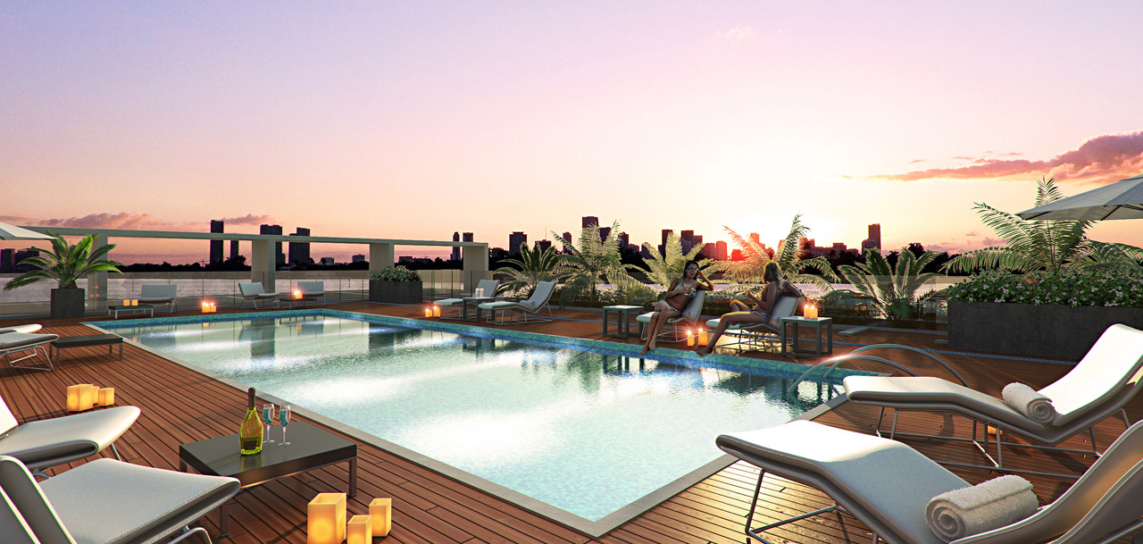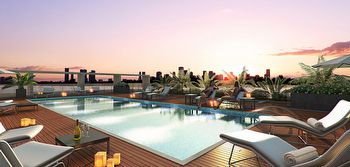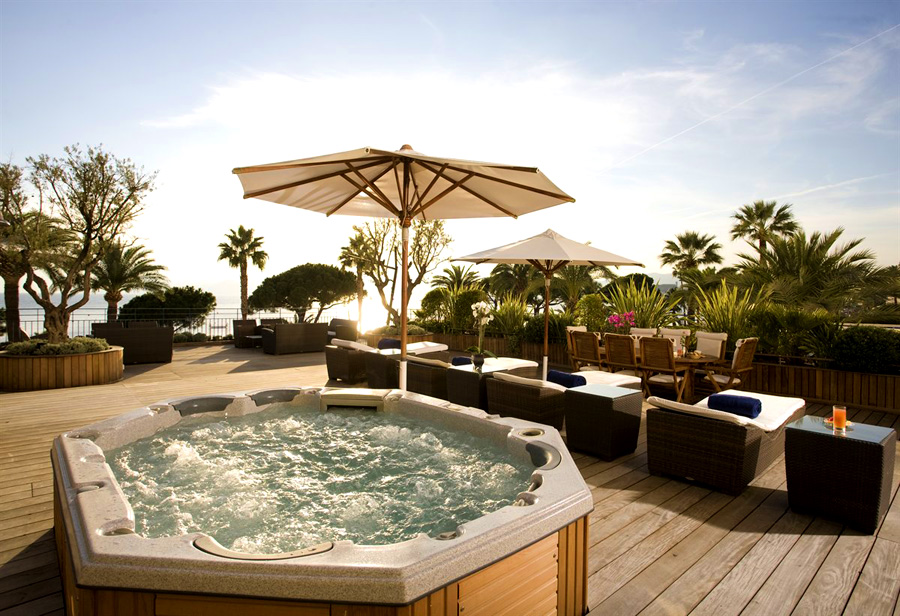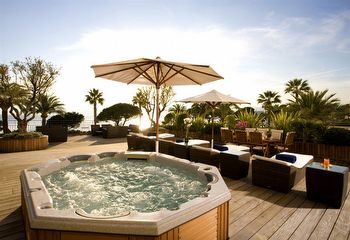- Spacious European style lobby with landscaping in outdoor seating areas
- Recreational and multipurpose area
- Pre-wired for telephone and high speed Wi-Fi
- Pet friendly
- Developed in a double lot at 100 st Bay Harbor Island
- Field area: 150 x 150 ft (46m x 46m)
- 8 floor building - 6 floors of residences
- White marble lobby & Designed by BBH Design Studio
- 36 modern residences
- Units with spacious den
- Units from 1376 SF 1576 SF
- Access corridors finished in ceramic tiles
- 1 Assigned parking space per unit
- Storage in parking area with grid
- 2-3 Bedroom apartments with den and walk-in-closets
- Open environments in the kitchen and dining areas
- Modern balconies with glass railings
- High impact windows
- Air conditioning with individual temperature control
- European style cabinets
- Stainless steel fixtures & appliances
- Quarx countertop
- Dishwasher and microwave oven
- Fridge with ice/water and freezer
- Washer and dryer
- Double compartment sink
- European style cabinets
- Designer bathrooms finished in porcelain
- Glass showers
- Stainless steel fittings
